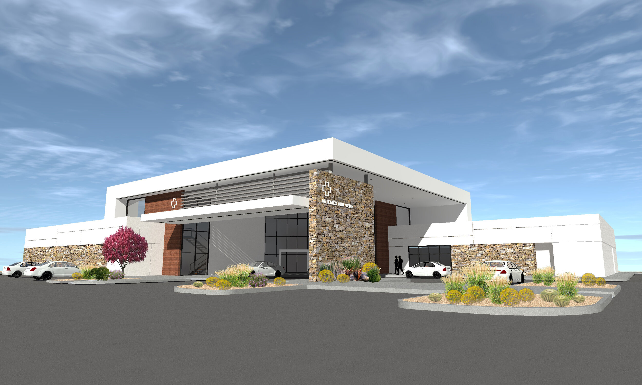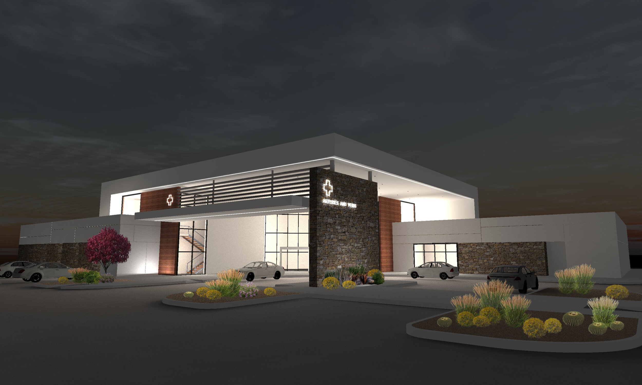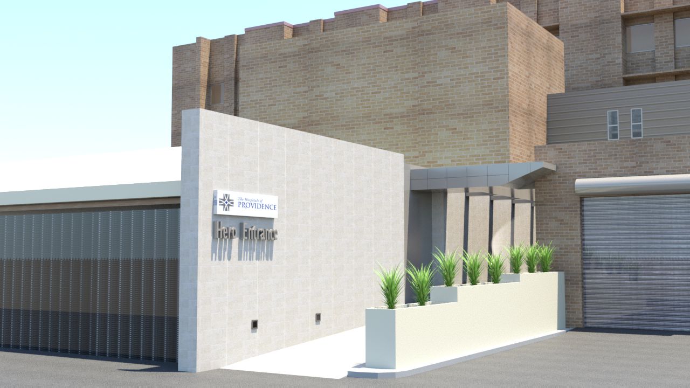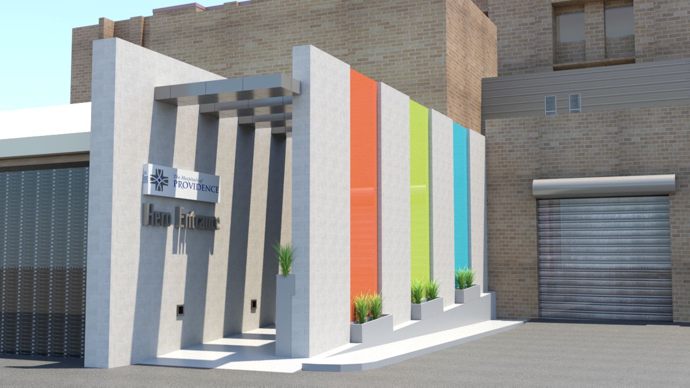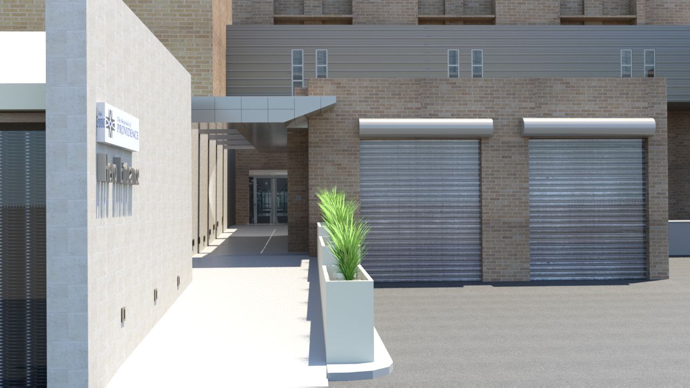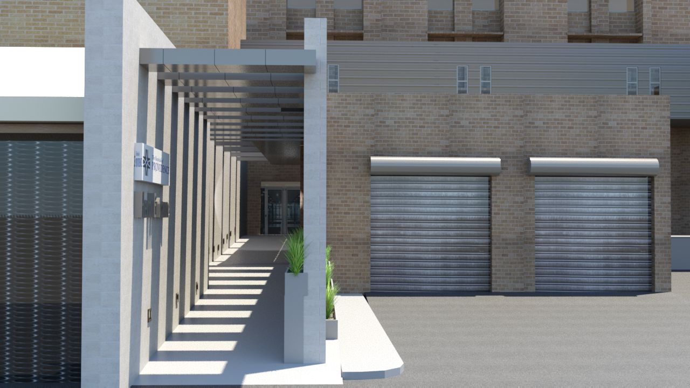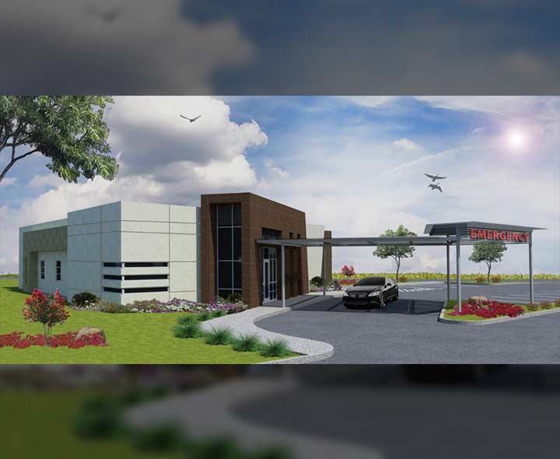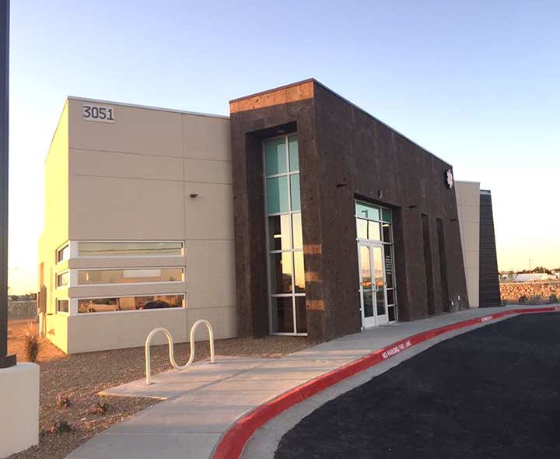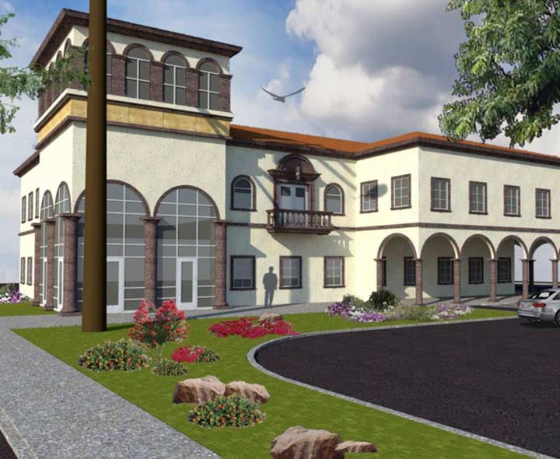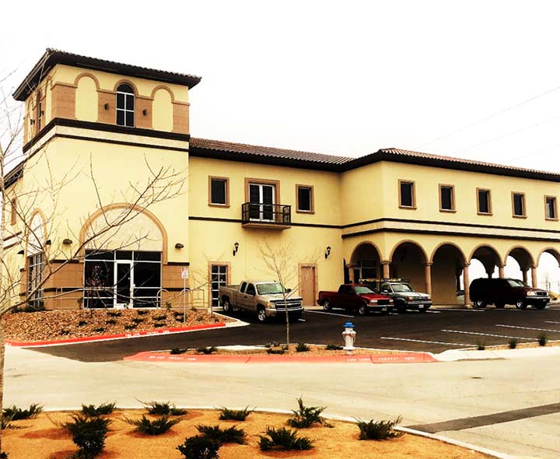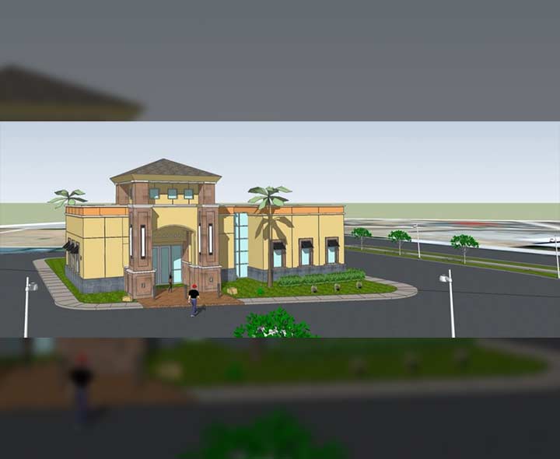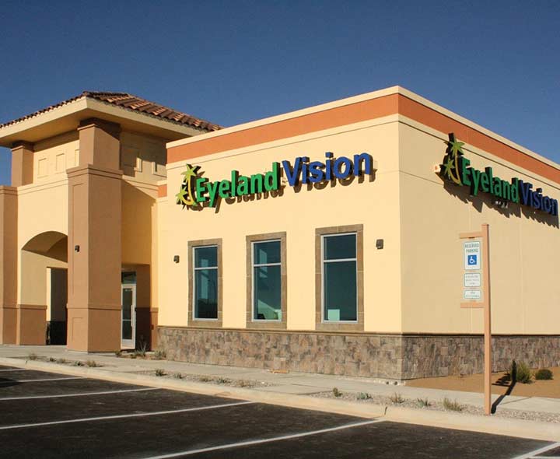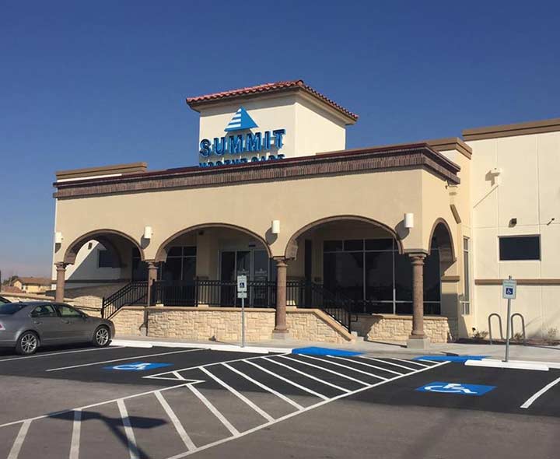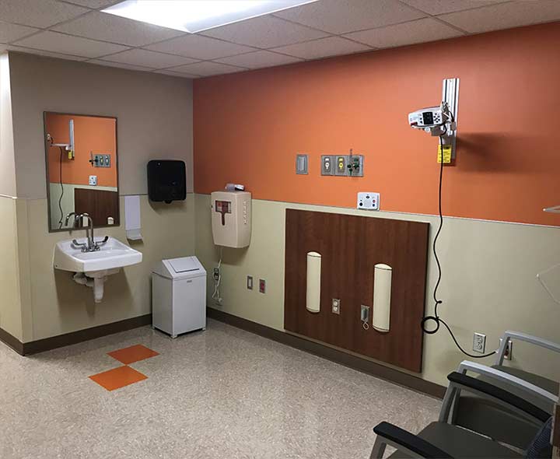MEdical Projects
U-Care: Urgent Care clinic
A 4,150 Sq,Ft. Medical office in El Paso TX. with 5 exam rooms an x-ray room and an inhouse medical lab.




LCDF Dental Office
This 3,500 Sq,Ft. dental office façade combines regional materials in a minimalistic composition. Our goal was to propose a building befitting of the South West region of the US.
picacho plaza
This new medical office building will accommodate a surgical center, a medical office and a business office on the second floor.
This facility has a westerly orientation overseeing I-10 in West El Paso. The large canopy is design to protect a large curtain wall from overheating as well as protecting patients upon arrival.
THE HOSPITALS OF PROVIDENCE
Proposals for the renovation of the Hero Entrance.
U CARE URGENT CARE CLINIC
New medical office building especially equipped to provide first aid to patients with capacity for follow up visits and consultations. The clinic is equipped with a drug testing laboratory and x-ray machine.
Guardian Angel Medical Plaza
1537 Zaragoza Blvd, El Paso TX.
New medical office building, which contains a retail pharmacy on the first floor and an open adult care service provider area on the second floor. In addition the design incorporated two retail spaces available for lease.
Eyeland Vision
New ophthalmology practice building which comprises six exam rooms, waiting area, eyeglass laboratory, eyewear retail with display counters and business offices.
Summit Urgent Care
Renovation of the entrance to an existing Urgent Care Center. The owner required that all patients felt welcome, safe and comfortable when entering the building even if they had suffered an accident. The new Spanish architectural style element situated on the west elevation reduced heat gains to the existing massive store front.
Pelican Medical Plaza
A speculative center tailored for 3 medical offices.
3rd Floor Interior Renovation of the Hospitals of Providence - Hilton Tower
The project consists of an extensive renovation of the third floor of the pediatrics suite. This project met all requirements of the Texas Department of State Health Services for licensed hospitals, including those for isolation rooms

